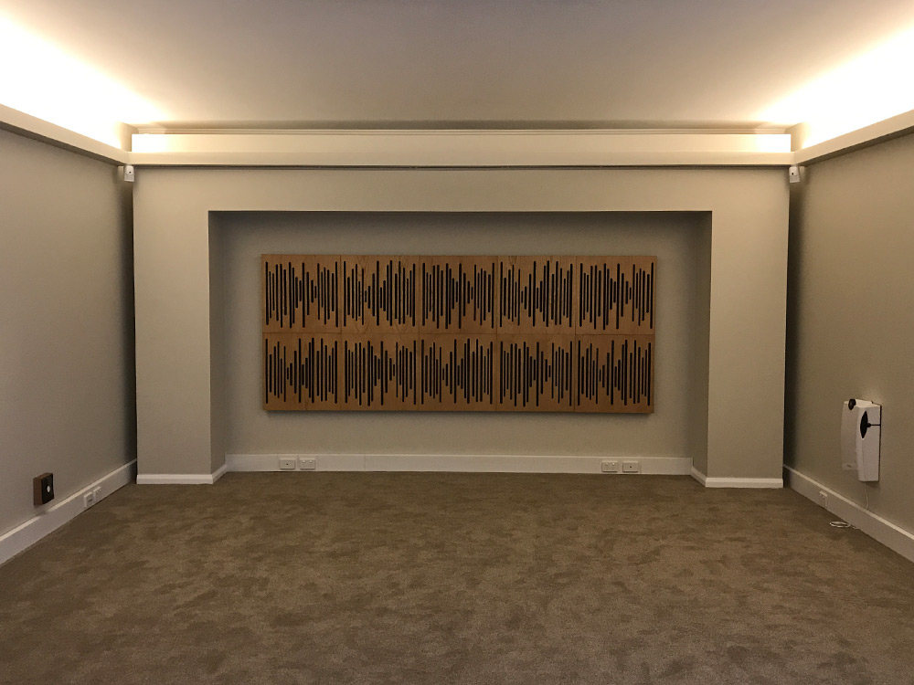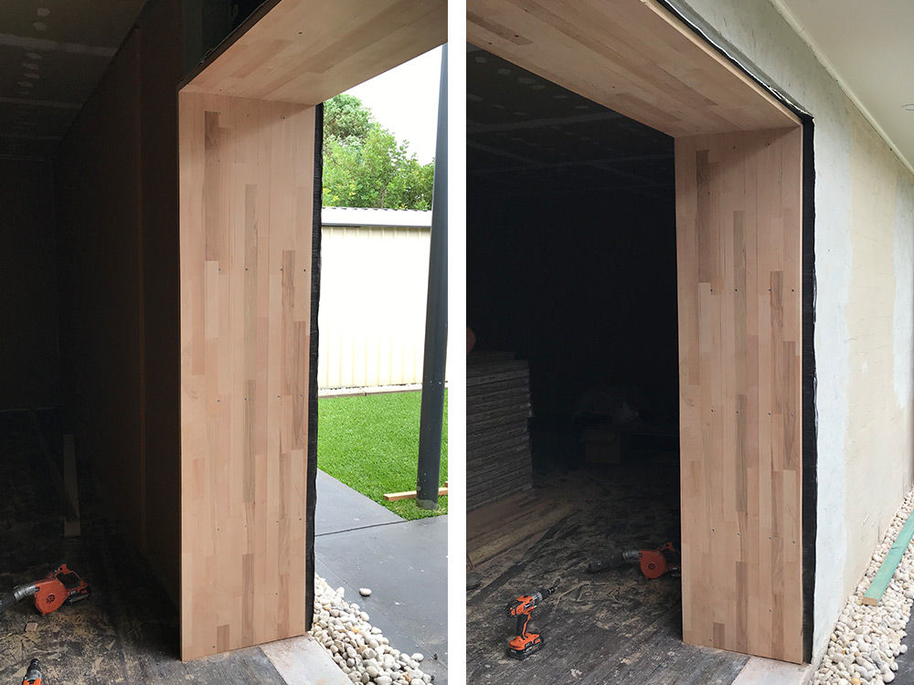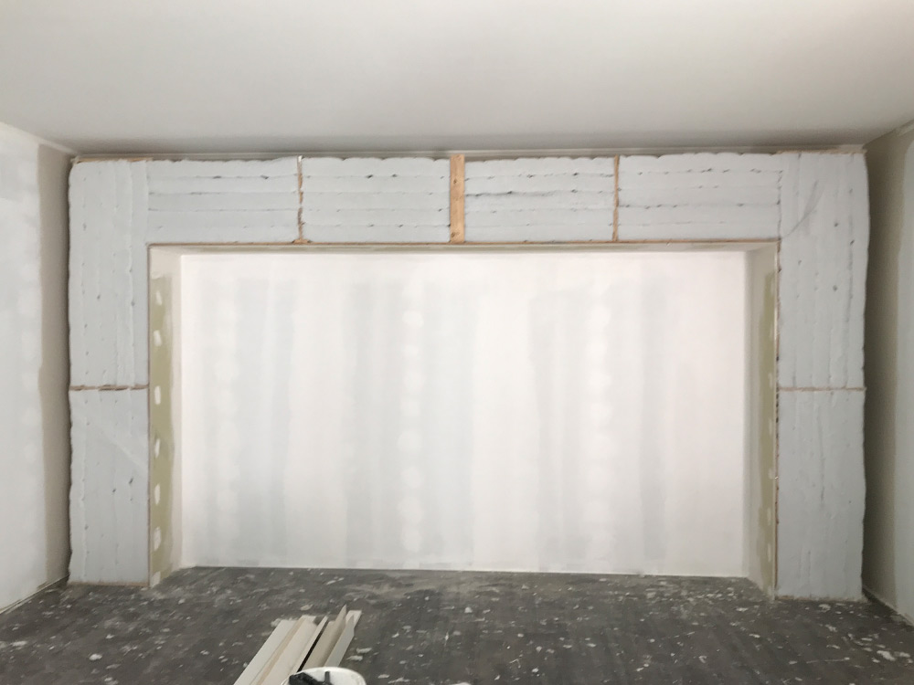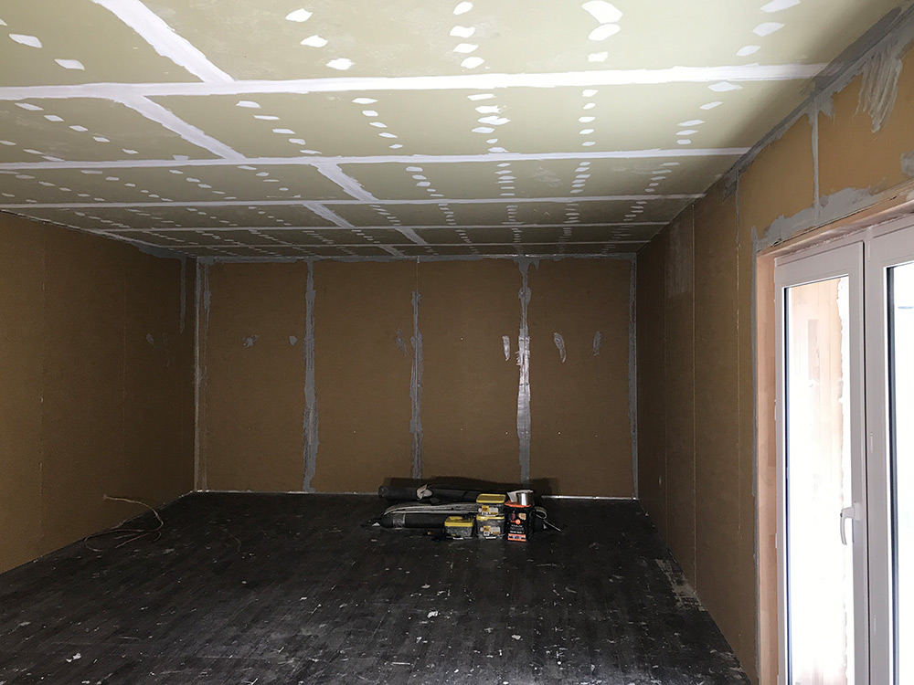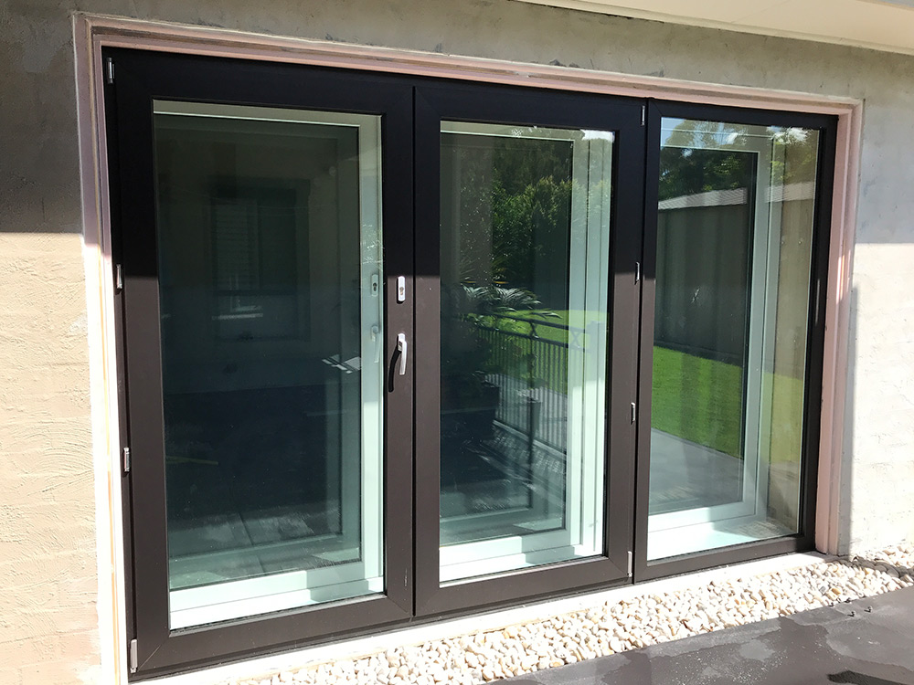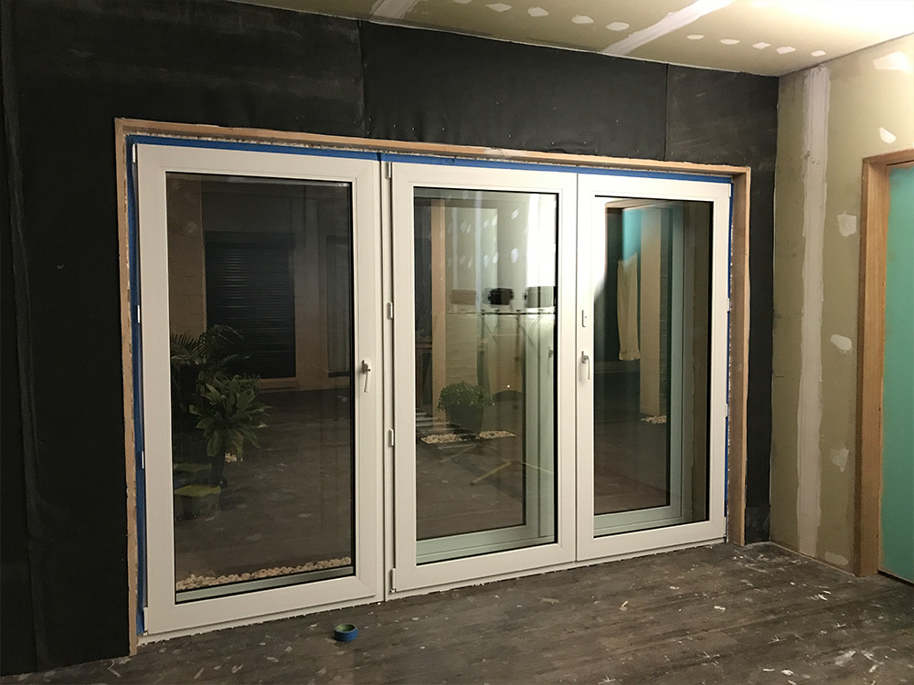Experience closing the door to distractions
After 2 years of research, designing, testing, and building, at the end of May 2018 a major project was completed at Knox Audio. This project was to design and construct a truly unique and purpose-built listening room located in an isolated and completely stand-alone building. Builders were on site an average of 4 days a week for more than 7 months to complete the project.
This listening room is unique and world class, in that it provides an environment that is totally removed from the outside world. When inside you are completely unaware of any outside influences such as day or night, weather, neighbours, traffic, or any other noise.
It is a soundproof room with the ability to control outside light; No external noises interrupt your listening pleasure, and the music cannot be heard outside the listening room, so you won’t annoy the neighbours. This listening room has an extremely low noise floor with an internal acoustic balance that has been tuned for total neutrality. Simply referred to as the ‘Goldilocks’ effect of being ‘not too live’ and ‘not too dead’, but ‘just right’. The room is totally unique in many ways, it has been designed to be as quiet as possible, both acoustically and electrically. This allows you to hear extremely quiet details & nuances, and incredibly fine dynamic shadings within a musical presentation.
The walls are constructed of many special purpose and specific layers to achieve these desired results. The external walls have a minimum thickness of 585mm. Every joint of every layer (more than 8 layers) has been specifically sealed to create a completely leak-proof membrane. To meet the requirements of the Building Code of Australia (BCA), we were required to provide a minimum amount of glass, equal to 10% of the internal floor area. This created quite a few challenges for us to contend with. We finally achieved the desired results by designing in-house, a specific door and glass complimentary arrangement to match the extremely high noise attenuation of the external wall and ceiling designs.
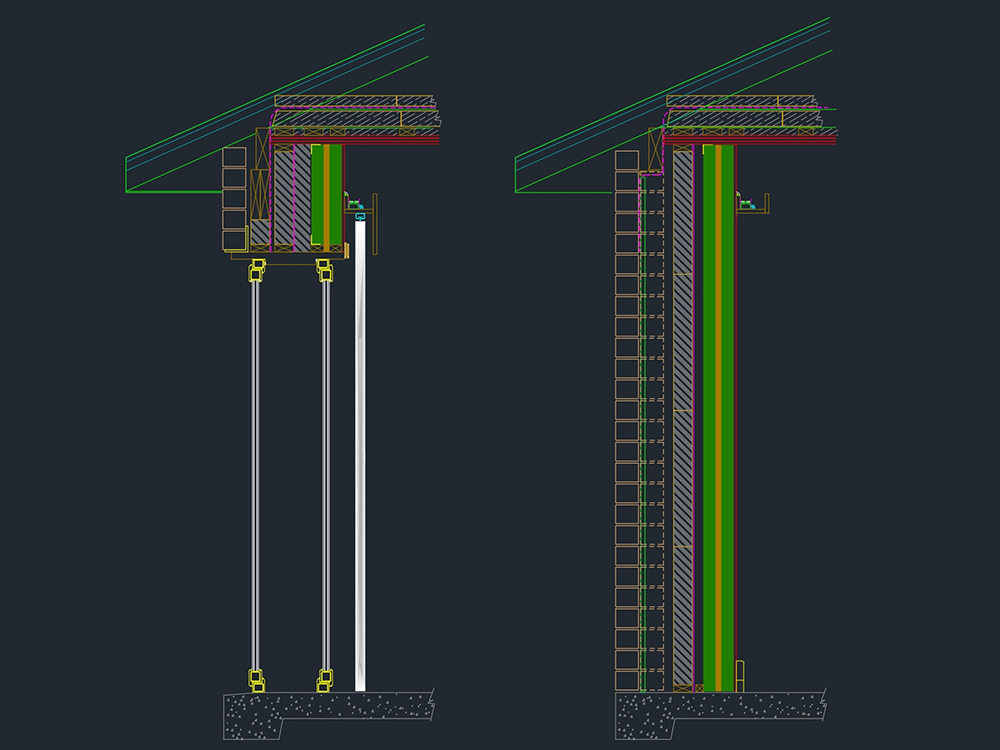
Maintaining an extremely high level of physical security for this building was also essential to meet the insurance requirements. These doors are an exceedingly high security design which are positively sealed and utilise a total overall glass thickness of more than 46mm. The specific glass types used in the glazing units were custom designed for us by Viridian Glass specifically to meet our extremely high acoustical and security requirements. To ensure the glass met all of the security requirements imposed by the insurance assessors, the glass was independently tested by the Laboratory of Ballistic and Mechanical Testing Pty Ltd, where it passed all of their testing protocols which involved 14 specific stages and conducted without interruption for a sustained period of more than 30 minutes.
The electrical power system supplying our audio system has been designed to provide the quietest, lowest impedance electrical power possible. To achieve this, one of the three phases supplying the premises has been completely modified and isolated to supply a single extremely high current, and completely dedicated supply directly to the audio system. It therefore has its own completely dedicated electrical phase (not just a dedicated circuit). This cable uses an XLPE dielectric and runs directly to a dedicated 20A outlet on the wall of the listening room. This power cable is the exact same size and type of cable including dielectric that supplies the premises from the supply authority.
To complete the electrical system for the listening room, there is a specifically designed and dedicated technical earthing system which provides the lowest impedance and the cleanest & quietest earthing path possible for our audio system. This earth a large diameter, solid pure copper rod that has been driven very deep such that it protrudes directly into the natural water table located about 3 metres below the surface. As required by the energy authority, this earth must maintain an equipotential bond between the main earth located at the main switchboard and MEN system of the premises.
As you can see, we designed our listening room to be as close as possible to the perfect room in every regard with a minimum of cost restraints applied to the design and construction.
I invite you to visit and experience our listening room and offer to share my knowledge and experiences for those of you who are considering building a dedicated listening room.

